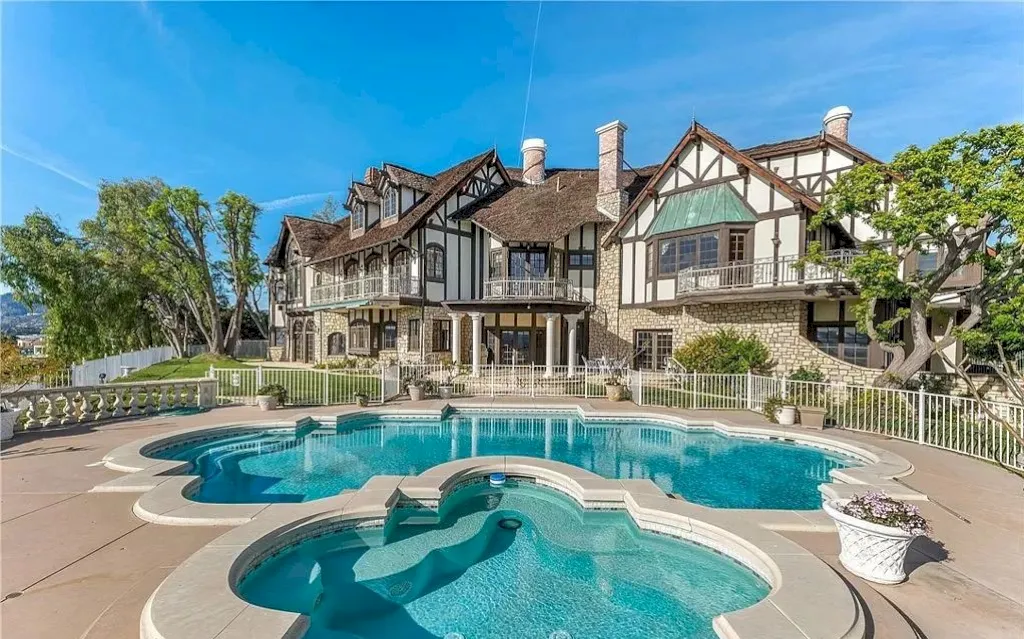
20010 Hawks Hill Rd, Chatsworth, CA 91311
Listed by Stephanie Vitacco at Equity Union.
Property Photos Gallery
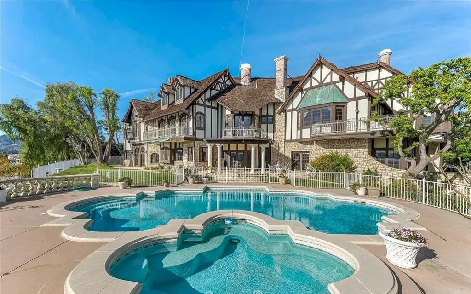
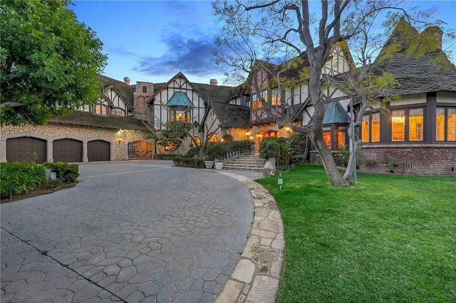
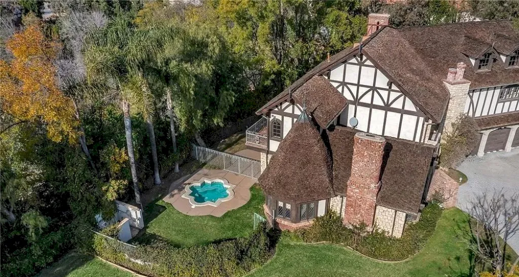
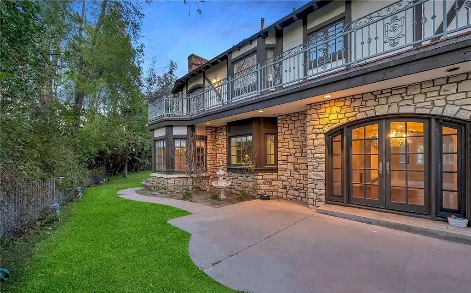
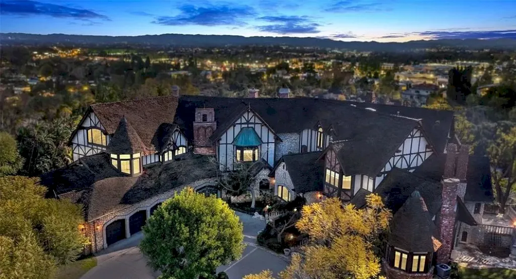
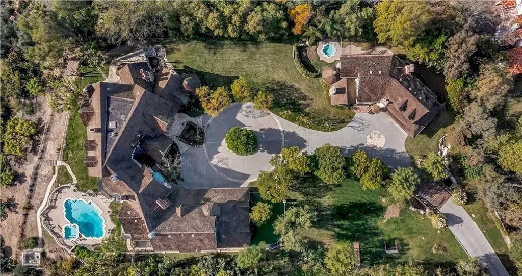
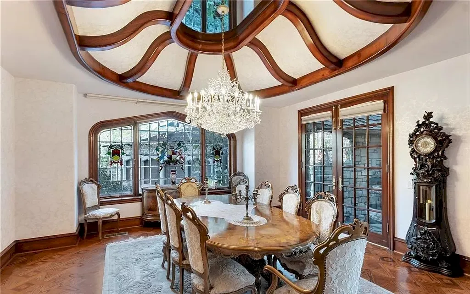
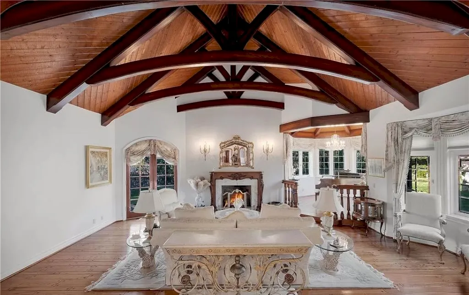
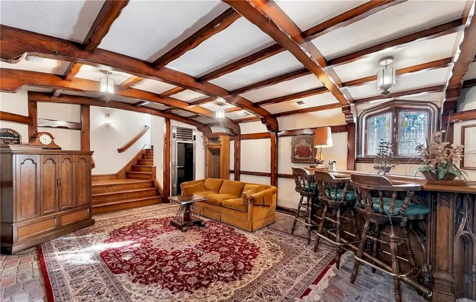
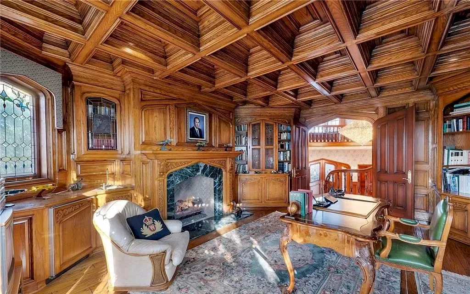
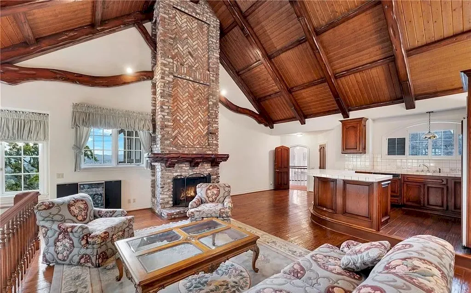
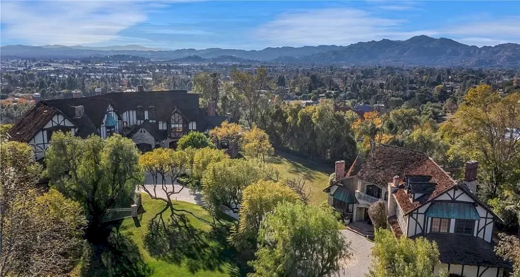
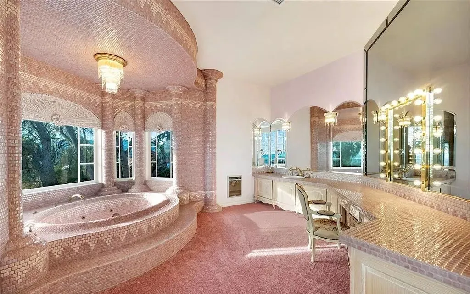
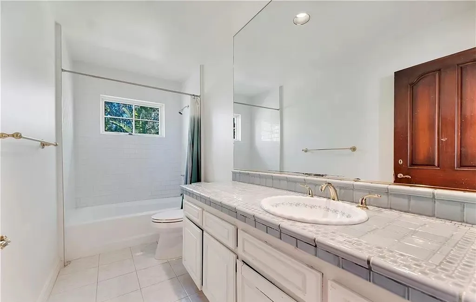
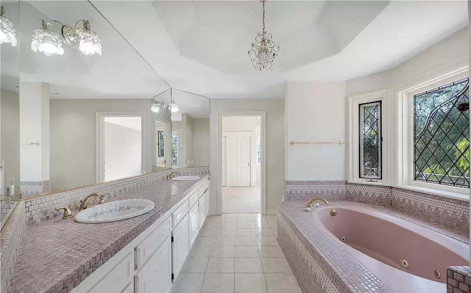
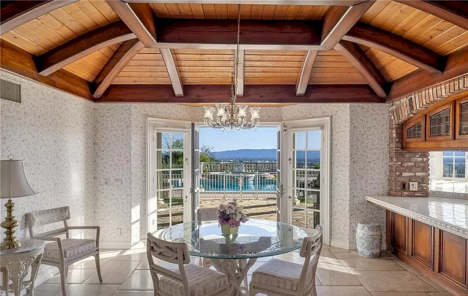
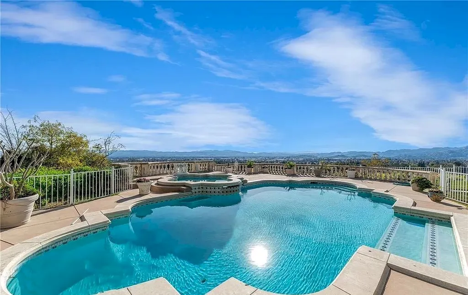
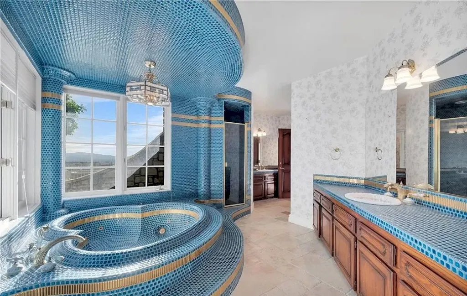
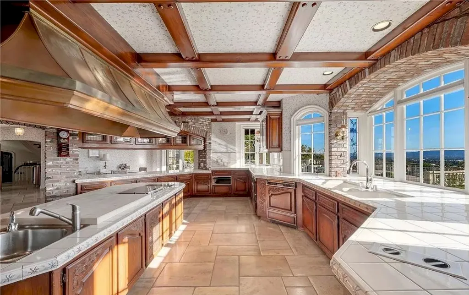
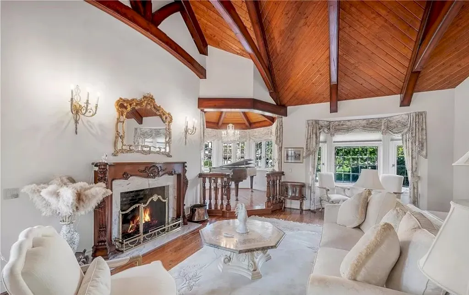
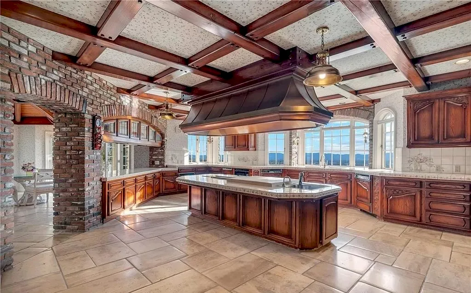
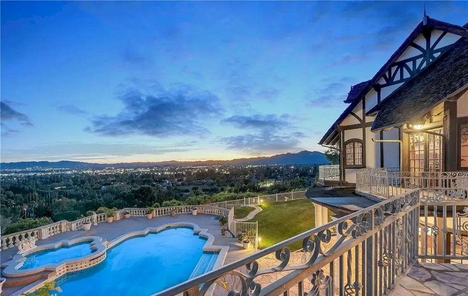
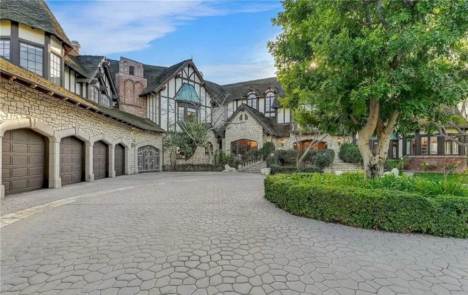
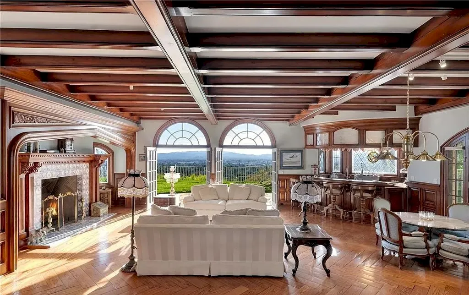
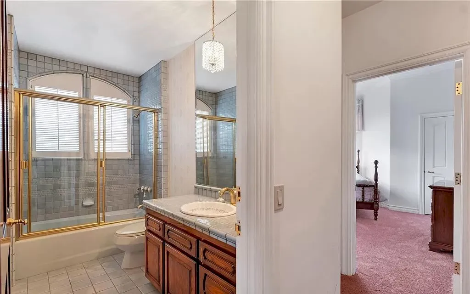
Photos provided by Stephanie Vitacco at Equity Union.
Property Description
Spectacular 180° city light & mountain views! Sprawling, 13K+ sf, custom-built, English Tudor-style manor boasts multi-layered shake roof w/sprinklers – resembling the old-world UK-style thatched roof. Nestled above all in 24-hr, guard gated, exclusive Monteria Estates! Hawks Hill is a private gated road & leads to the estate’s gated driveway. Situated on 2-acres w/custom-built 10,500 sf 6 bed, 8.5 bath main house w/10-car garage, plus separate 3,300 sf, 3 bed, 2.5 bath, guesthouse, w/3-car garage, & in-ground spa. Built & constructed w/the highest level of handcrafted workmanship & elegance. Dramatic stone stairs lead to the main home’s formal entry & grand round foyer showcasing dome ceiling w/imported crystal chandelier & exotic marble flooring. Sweeping curved staircase offers supreme elegance. Unique character & exquisite style includes handcrafted oak wood floors, custom ceilings in every room, leaded & stained-glass windows throughout, rounded French doors, multiple balconies & terraces that offer amazing panoramic views. The house even boasts an authentic English pub on lower-level w/brick floor, fireplace, beer bar, built-in beer keg enclosure, & large wine fridge. The family room includes an extra-large fireplace w/inglenook as well as soda & ice cream bar. The massive kitchen includes large, center island w/sink & copper hood, 2 dishwashers, indoor grill, huge walk-in pantry, commercial-grade appliances, expansive countertops & cabinetry. A secondary suite located on the main floor has a fireplace, French doors that open to the pool & views, & en-suite w/jacuzzi tub & separate shower & custom mosaic tile by renowned master, Harman Shock, which earned the houses an architectural award. Mid-level is an exquisite office w/ custom wood built-ins, oversized fireplace, balcony, & coffered ceiling. The upper level includes 2 en-suite bedrooms w/views. Spacious primary suite offers fireplace, dual walk-in closets (one w/ secret passageway to a hidden room), dual en-suite bathrooms, one w/sauna, both w/jacuzzi tubs & walk-in showers, & wall of windows w/French doors to private terrace overlooking the pool & incredible views. Back staircase leads to a 2-bed apartment w/fireplace, kitchenette, bonus room & private entrance. Grounds include extensive green lawn, mature trees, various patios, & main house pool & spa, all w/stunning views. Located near shopping, dining, entertainment, & recreation. Live your fairytale dreams w/this spectacular estate.
Property Features
- Bedrooms: 9
- Full Bathrooms: 8
- Half Bathrooms: 2
- 3/4 bathrooms: 2
- Living Area: 13,122 Sqft
- Fireplaces: Yes
- Elevator: No
- Lot Size: 2 Acres
- Parking Spaces: 13
- Garage Spaces: 13
- Stories: 2
- Year Built: 1987
- Year Renovated: –
Property Price History
| Date | Event | Price | Price/Sqft | Source |
|---|---|---|---|---|
| 01/26/2024 | Listed | $6,999,000 | $533 | CRMLS |
Property Reference
On Press, Media, Blog
- Robb Report Real Estate
- Luxury Houses
- Global Mansion
- Others: Architectural Digest | Dwell
Contact Stephanie Vitacco at Equity Union, Phone: 818-298-1187 for more information. See the LISTING via Zillow.
Reminder: Above information of the property might be changed, updated, revised and it may not be on sale at the time you are reading this article. Please check current status of the property at links on Real Estate Platforms that are listed above.