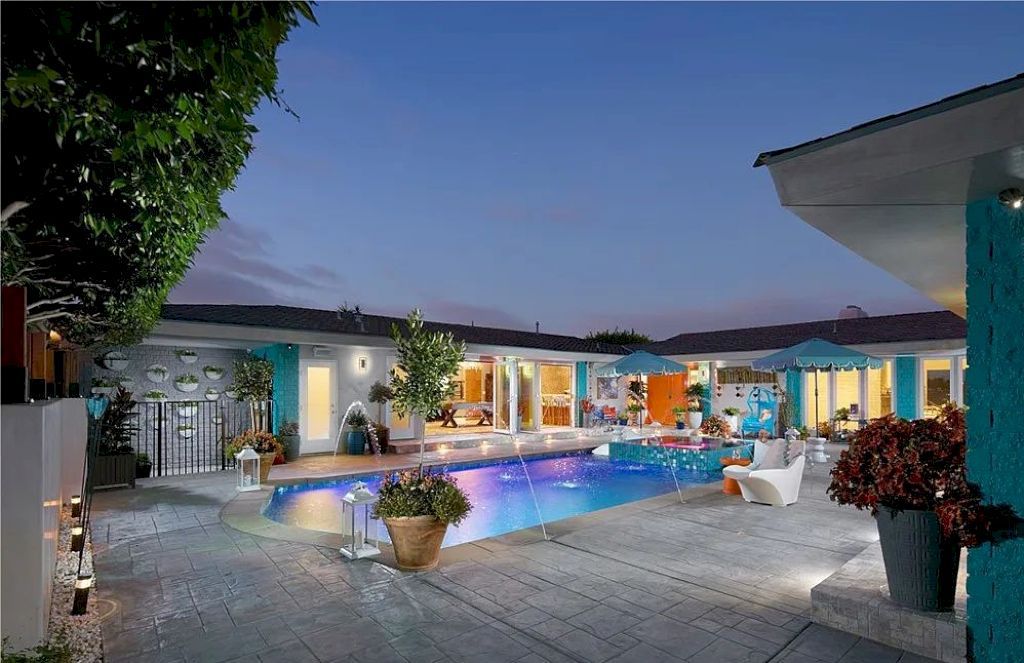
1950 Galaxy Dr, Newport Beach, CA 92660
Listed by John Yasko at Coldwell Banker Realty & Tim Smith Group at Coldwell Banker Realty.
Property Photos Gallery
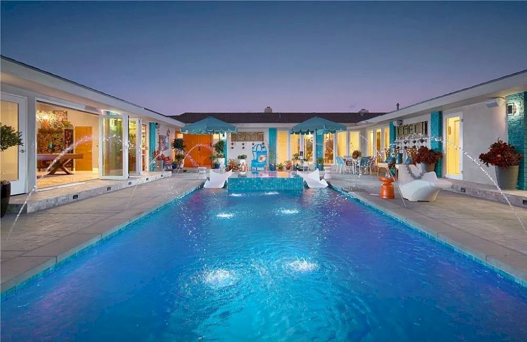




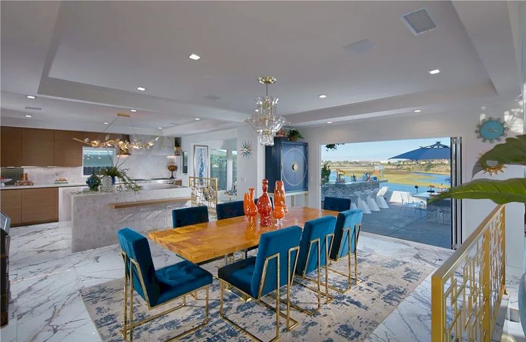


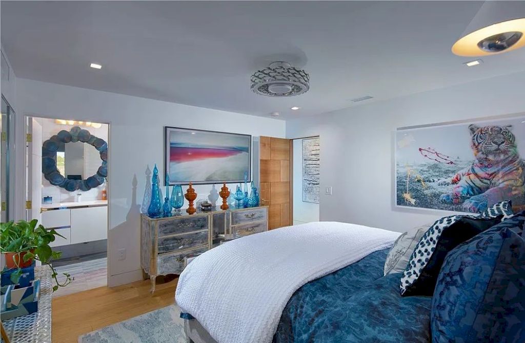


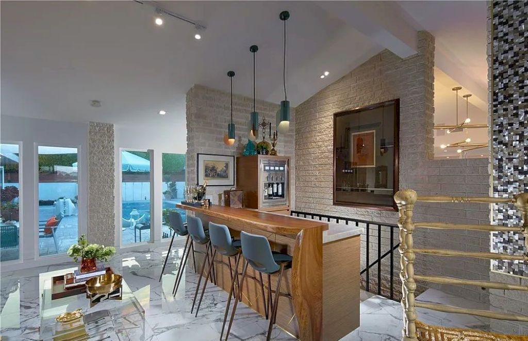


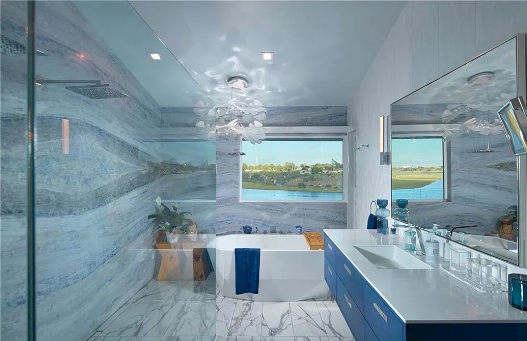
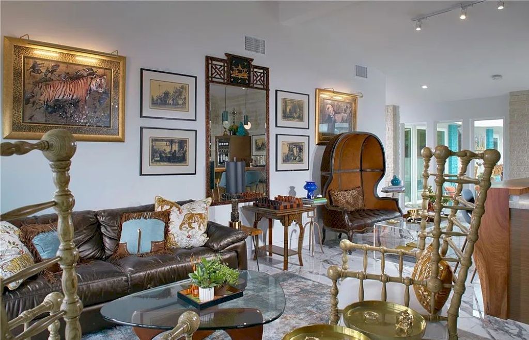
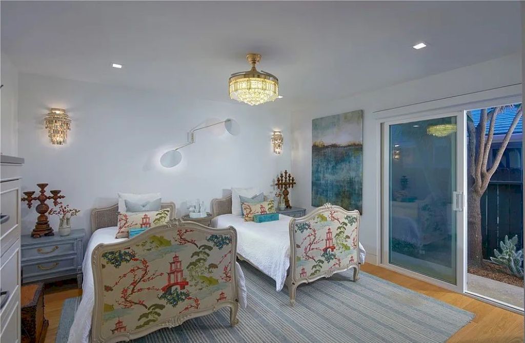

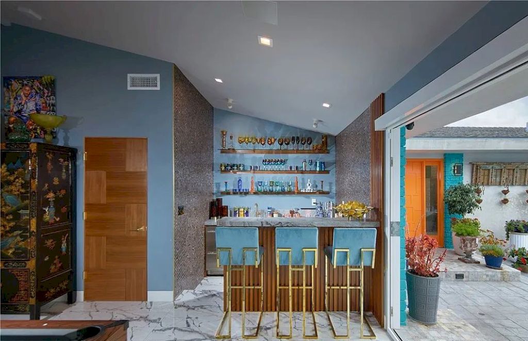

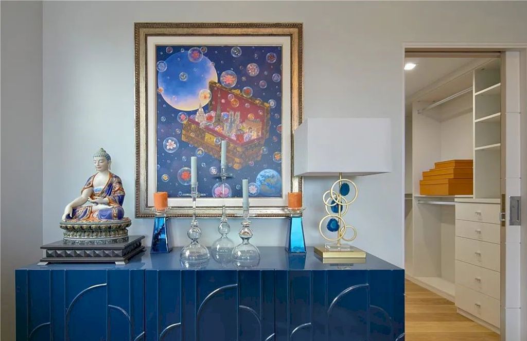

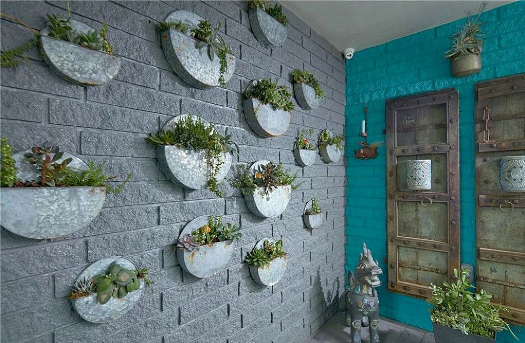
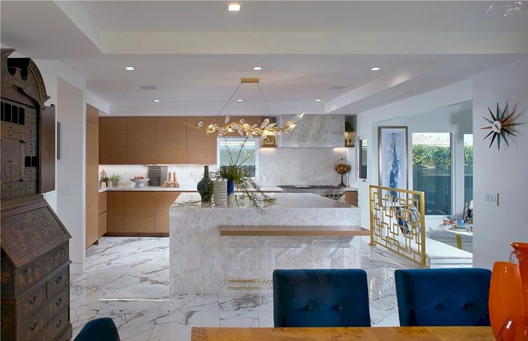
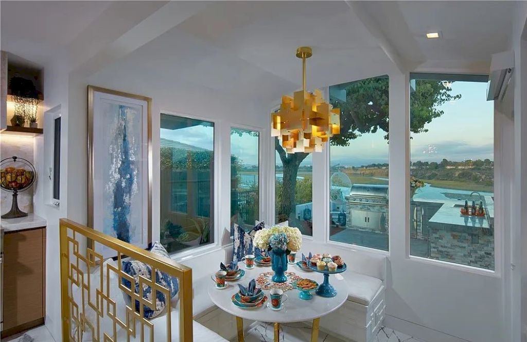
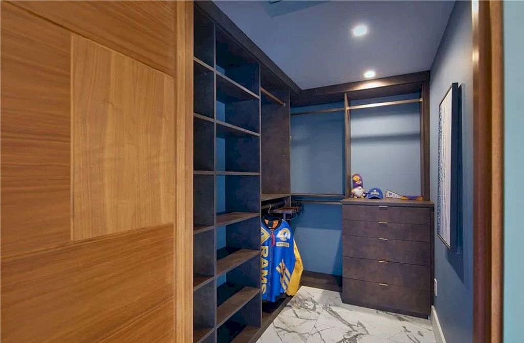
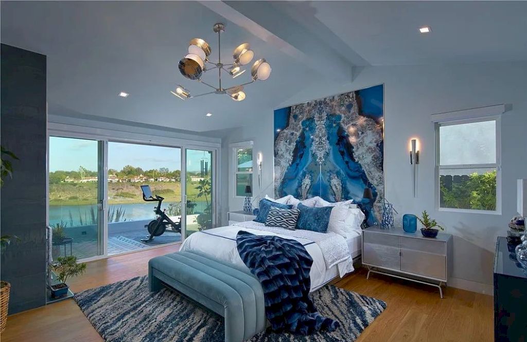

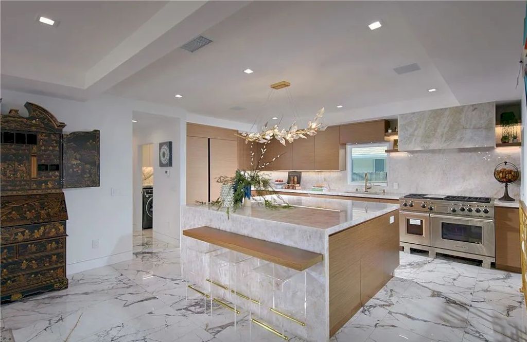
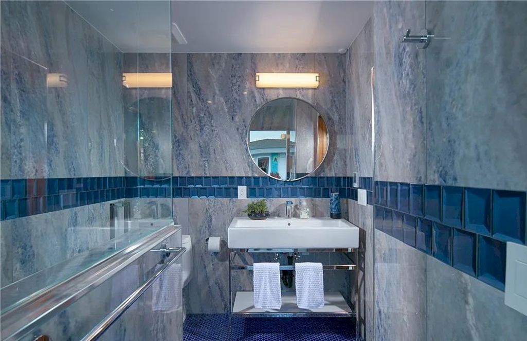
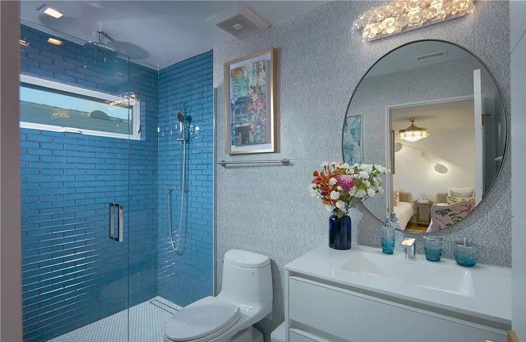
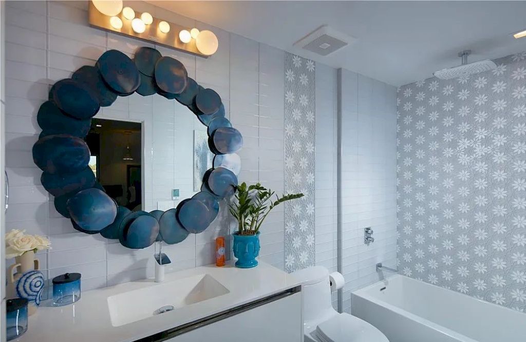

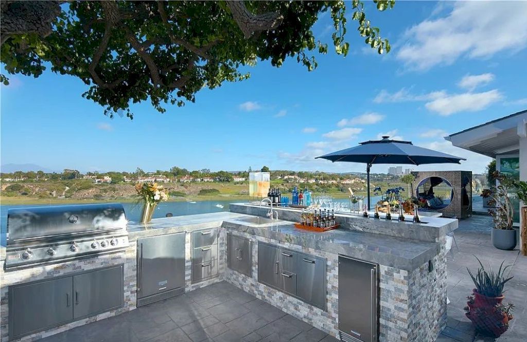
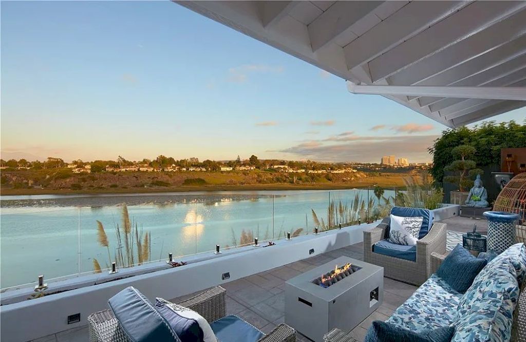


Photos provided by John Yasko at Coldwell Banker Realty & Tim Smith Group at Coldwell Banker Realty.
Property Description
An impressive and complete new remodel retains this home’s appealing Mid-Century aesthetic and infuses it with modern luxuries and style in Newport Beach’s Dover Shores neighborhood. Boasting 111′ of first-row frontage overlooking upper Newport Bay, with panoramic views spanning city lights and the towers of Newport Center, the generous single-level residence is completely private from the street with a retaining wall on the Back Bay side. Elegant doors open to a massive courtyard that is embraced by the home and showcases a heated saltwater pool, spa, playful fountains and large terraces. More than 10,000 SF, grounds continue in the backyard, which are elevated above the bay and is home to a patio and outdoor kitchen with BBQ. The extensively redesigned floorplan measures appx. 4,173 SF and features an open living environment complete with view-oriented living and dining rooms that open to the rear yard via glass accordion doors. An adjacent lounge reveals a bar with Dacor wine dispenser station and staircase leading down to a 800-bottle wine cellar. Entertaining is easy on the main level, where a designer kitchen with stone countertops features a waterfall-edge island, smooth wood cabinetry, cabinet-matched Wolf appliances, built-in storage/bench in breakfast nook with USB power chargers, and coffee station. Enjoy the style and comfort of 5 ensuite bedrooms and 5.5 baths, including one bedroom that is currently used as a large game room with bar and beer keg. Most bedrooms have hardwood floors and open to private outdoor areas or courtyard. Gorgeous views and outdoor access complement the primary suite, which presents a TV lift under bed, walk-in closet with hidden pull-up safe, and stunning bath with natural stone walls, a walk-in multi-head rain shower, freestanding tub and floating vanities. An impressive variety of elegant and colorful tile graces various areas of the home, with large porcelain-tile flooring throughout. Built-in cabinetry, exotic wood, vaulted ceilings, gallery-worthy lighting fixtures, California Closets in three bedrooms, and numerous custom fireplaces offer eye-catching appeal. Additional highlights include built-in speakers, low-maintenance landscaping, EV charging in garage, dog bath in laundry room, dog feeder in kitchen, and lighting automation. Situated near outstanding schools, Fashion Island’s shops and restaurants, and miles of oceanfront beaches, with access to 3 private bayfront beaches, this a truly one-of-a-kind home.
Property Features
- Bedrooms: 5
- Full Bathrooms: 5
- Half Bathrooms: 1
- Living Area: 4.173 Sqft
- Fireplaces: Yes
- Elevator: No
- Lot Size: 0.23 Acres
- Parking Spaces: 2
- Garage Spaces: 2
- Stories: 1
- Year Built: 1973
- Year Renovated: –
Property Price History
| Date | Event | Price | Price/Sq Ft | Source |
|---|---|---|---|---|
| 02/02/2023 | Listed | $8,275,000 | $1,983 | CRMLS |
| 05/27/2020 | Sold | $3,000,000 | $719 | CRMLS |
Property Reference
On Press, Media, Blog
- Robb Report Real Estate
- Luxury Houses
- Global Mansion
- Others: Architectural Digest | Dwell
Contact John Yasko at Coldwell Banker Realty, Phone: 949-478-2295 & Tim Smith Group at Coldwell Banker Realty, Phone: 949-644-1600 for more information. See the LISTING here.
Reminder: Above information of the property might be changed, updated, revised and it may not be on sale at the time you are reading this article. Please check current status of the property at links on Real Estate Platforms that are listed above.