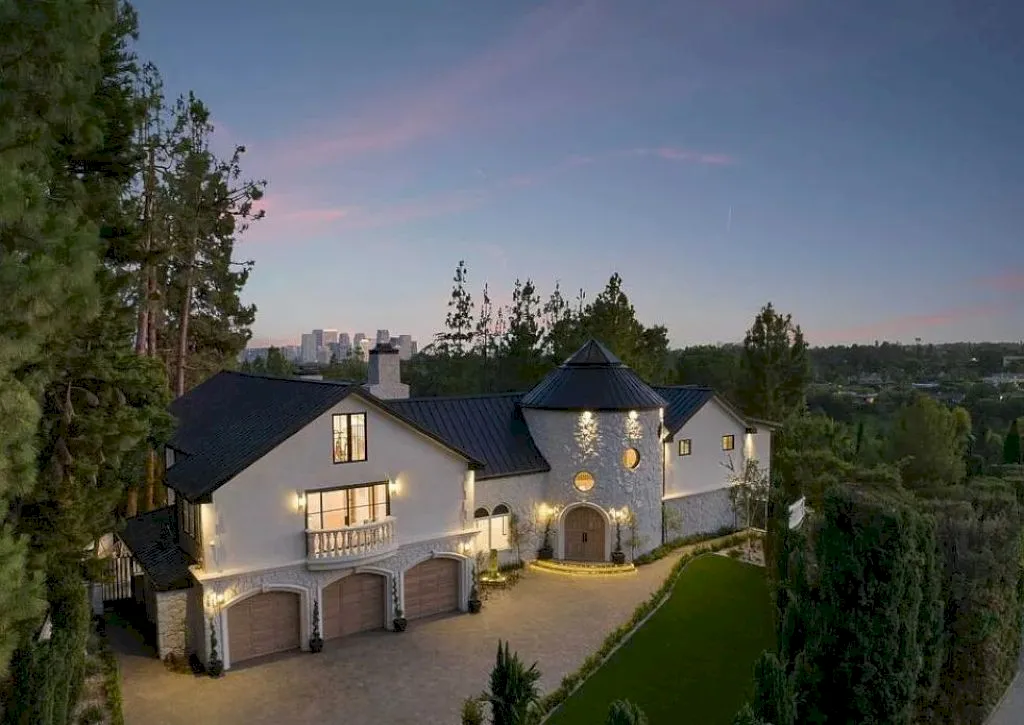
1256 Delresto Dr, Beverly Hills, CA 90210
Listed by James Harris at The Agency & Sharon Ghodsizadeh at Compass.
Property Photos Gallery
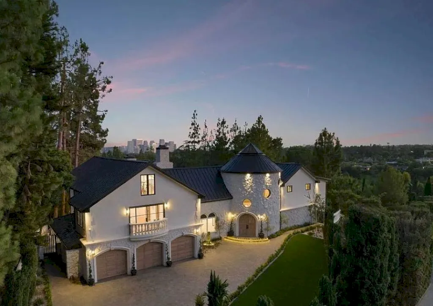
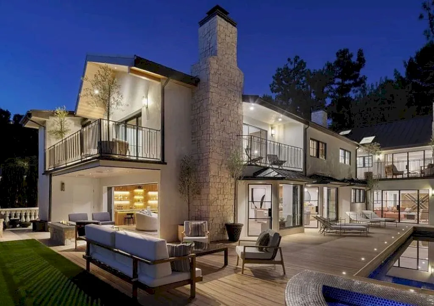
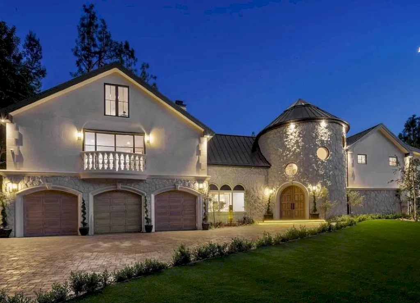
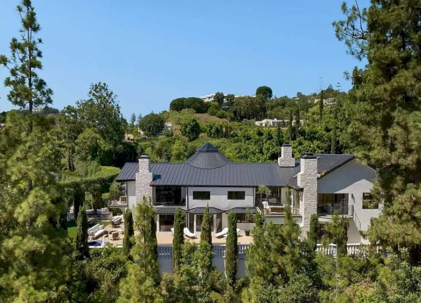
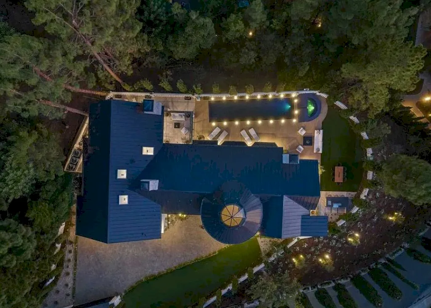
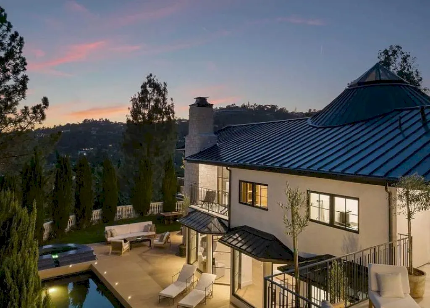
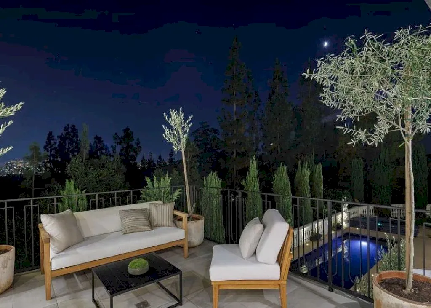
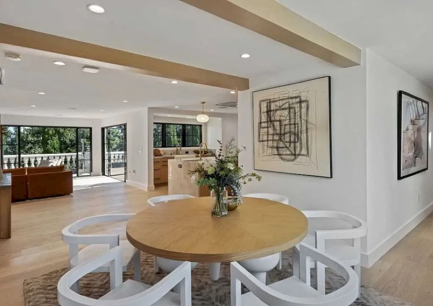
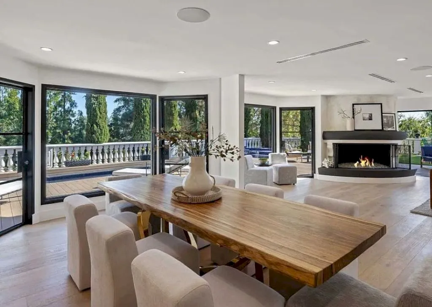
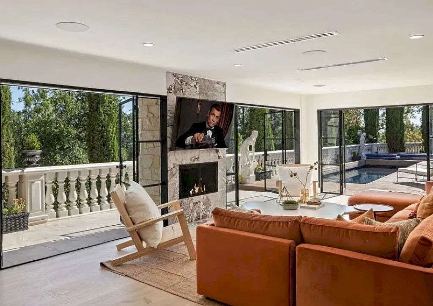
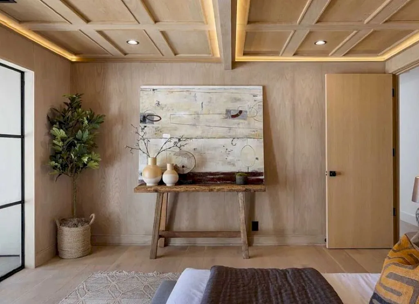
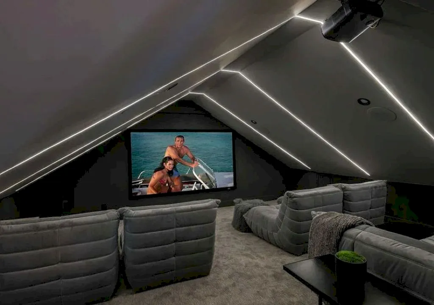
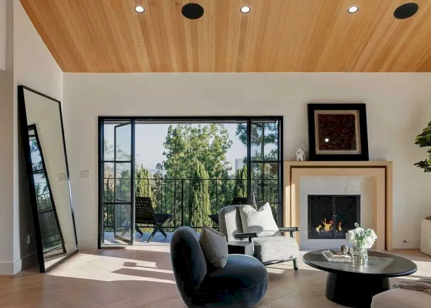
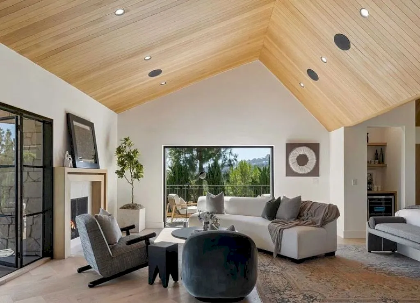
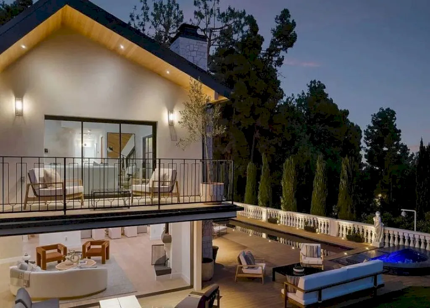
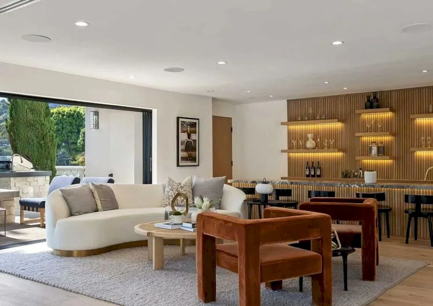
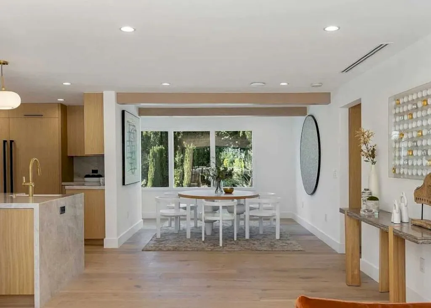
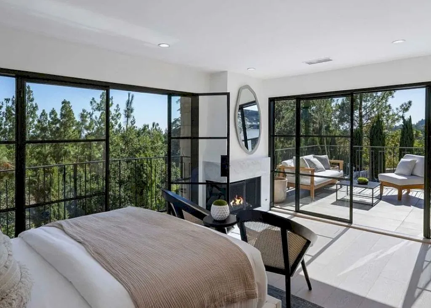
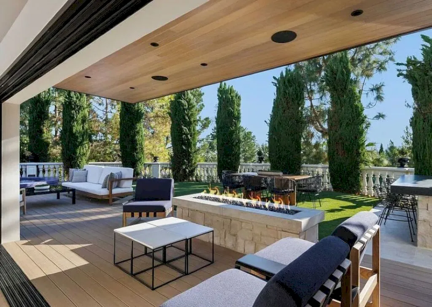
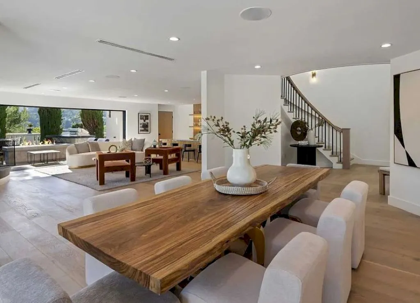
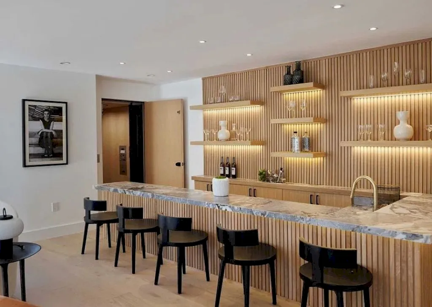
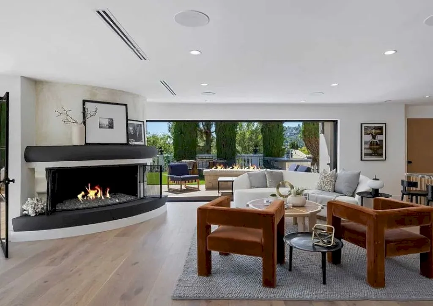
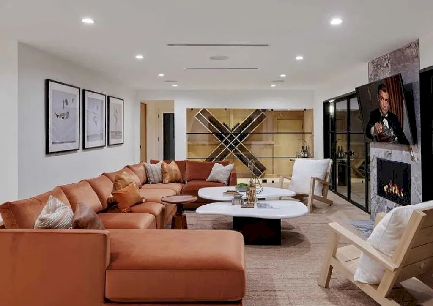
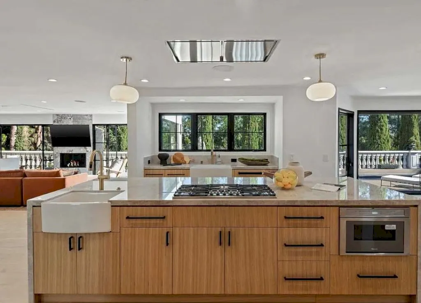
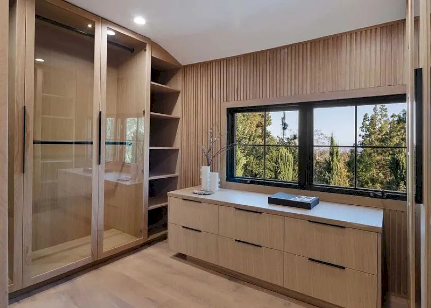
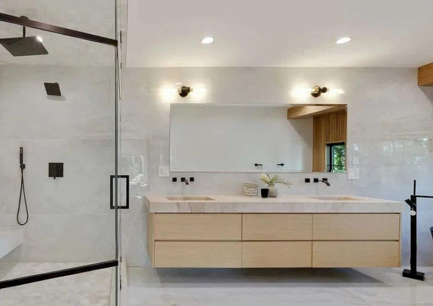
Photos provided by James Harris at The Agency & Sharon Ghodsizadeh at Compass.
Property Description
Nestled on its own secluded enclave and surrounded by the privacy of lush, California landscaping – this exclusive gated estate, masterfully reimagined, offers sweeping panoramic views of the cityscape from the prime vantage point of BHPO. With a grand foyer and expansive front driveway, the residence is awe-inspiring upon entry, featuring a soaring 30-foot domed skylight with white Oak Herringbone paneling and a unique perspective that encompasses warm, indoor spaces and vast outdoor panoramas. The formal living room centers around a large curved fireplace, complete with a custom, sunken slatted wood and marble bar, alongside the home’s elevator and floor-to-ceiling glass doors opening to a fire-pit patio lounge, outdoor BBQ and dining area. The formal dining room’s picture windows allow in an abundance of natural light, cascading through to the chef’s kitchen with dual sinks, top-of-the-line Thermador appliances, breakfast dining nook and easy access to all entertaining areas. The family room overlooks sparkling city views with a floor-to-ceiling marble fireplace and bespoke wine room. All doors on the main floor open fully to the backyard with rich, Travertine flooring, an elongated pool with jacuzzi and waterfall feature, along with grassy play and dining area. Upstairs is a true oasis, with a primary suite beyond compare, easily accessed by the home’s elevator. Featuring Oak paneled and architecturally stunning, vaulted ceilings, a fireplace lounge, two patio decks with spectacular vistas over Los Angeles, and a custom breakfast bar with refrigerator. The guest suites are just as beautiful, with custom moulding, balconies and fireplace, along with an upstairs gym and home theater. Other notable features include 2 staircases, 2 laundry rooms with washer/dryers, integrated with Crestron Smart Home along with 3 included IPads, 3 HVAC zones for each floor and the primary, and a brand new pool cover for additional family safety. As day transcends to night, the home shines – with premiere privacy from all angles. Every inch was thoughtfully curated and redesigned for the ultimate living experience within close proximity to LA’s finest shopping, dining and nightlife.
Property Features
- Bedrooms: 6
- Full Bathrooms: 7
- Half Bathrooms: 1
- Living Area: 6,751 Sqft
- Fireplaces: Yes
- Elevator: Yes
- Lot Size: 0.44 Acres
- Parking Spaces: 4
- Garage Spaces: 4
- Stories: 3
- Year Built: 1964
- Year Renovated: –
Property Price History
| Date | Event | Price | Price/Sqft | Source |
|---|---|---|---|---|
| 08/28/2023 | Listed | $9,895,000 | $1,609 | TheMLSCLAW |
| 09/19/2022 | Sold | $4,900,000 | $797 | TheMLSCLAW |
Property Reference
On Press, Media, Blog
- Robb Report Real Estate
- Luxury Houses
- Global Mansion
- Others: Architectural Digest | Dwell
Contact James Harris at The Agency, Phone: 310-733-8038 & Sharon Ghodsizadeh at Compass,
Phone: 818-300-5999 for more information. See the LISTING here.
Reminder: Above information of the property might be changed, updated, revised and it may not be on sale at the time you are reading this article. Please check current status of the property at links on Real Estate Platforms that are listed above.