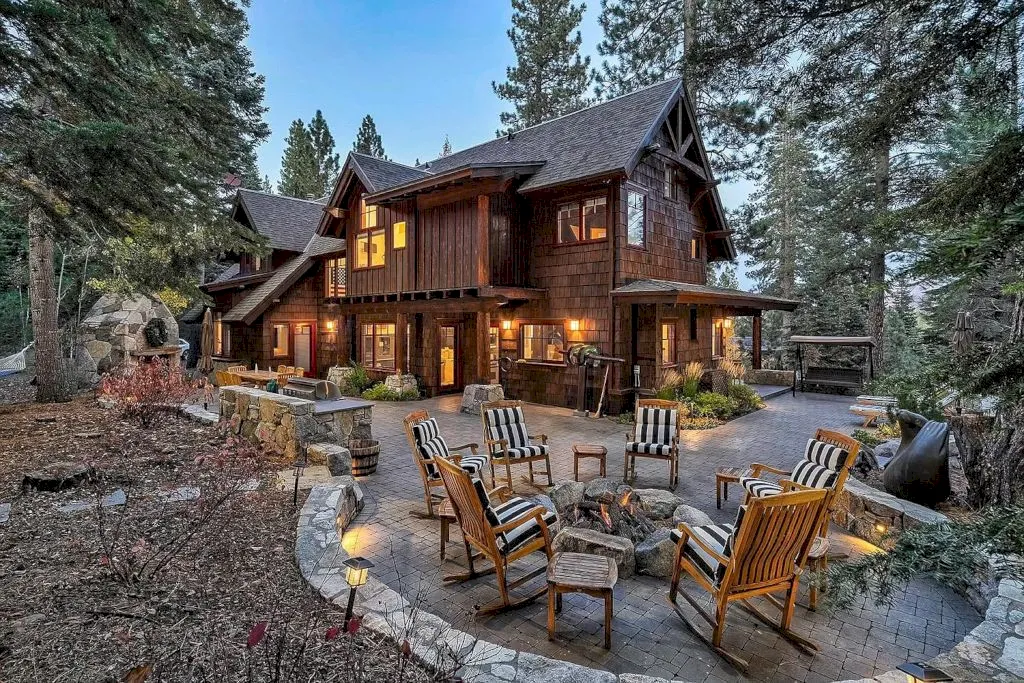
123 Dave Dysart, Truckee, CA 96161
Listed by Virginia Donica at Matt Gelso Real Estate & Annika Gelso at Matt Gelso Real Estate.
Property Photos Gallery
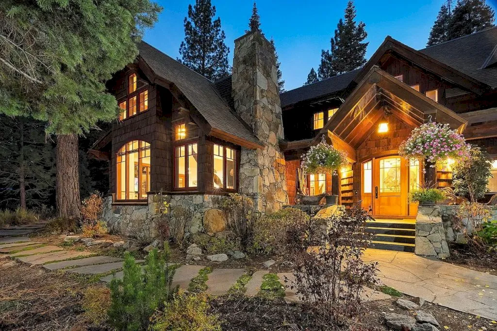
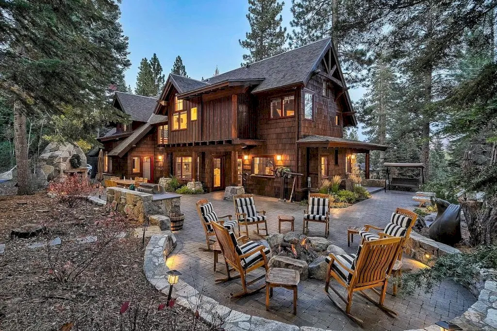
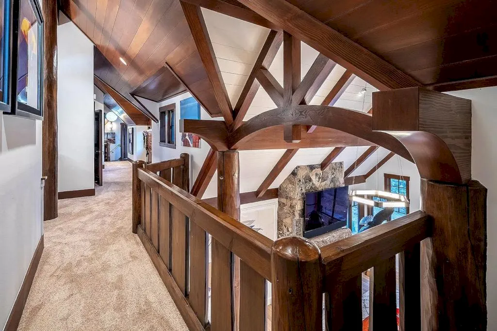
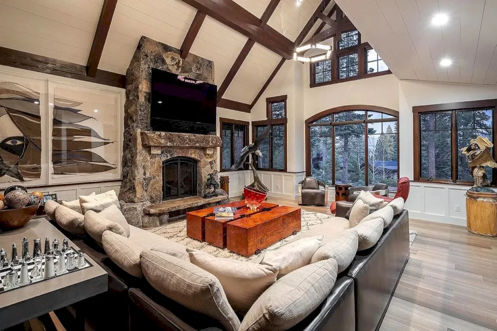
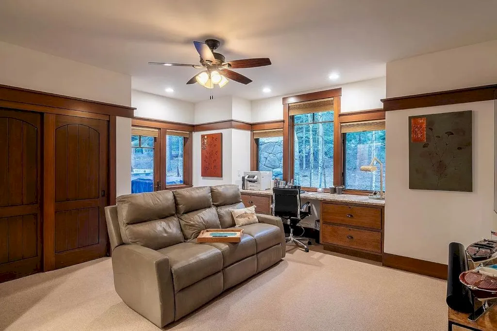
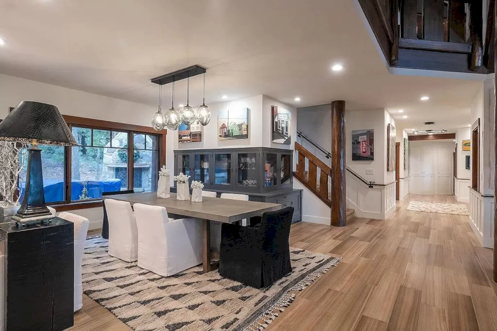
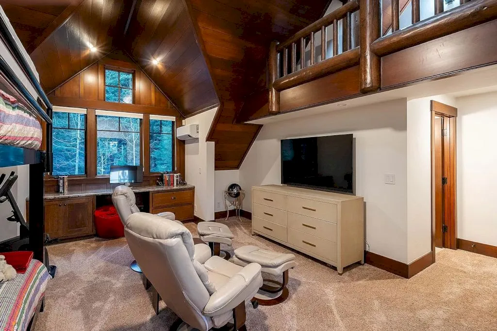
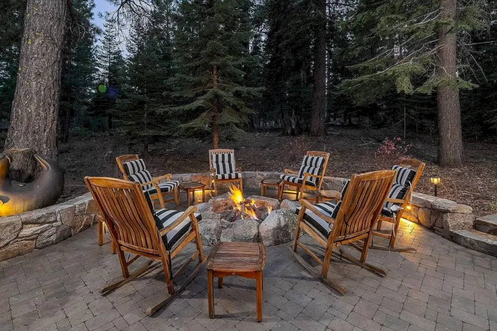
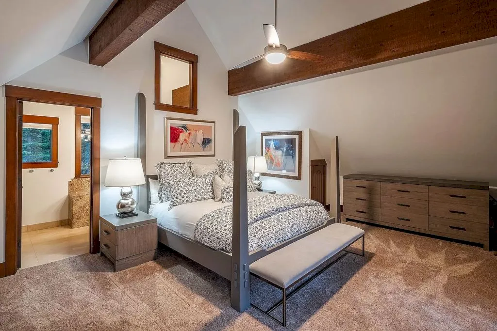
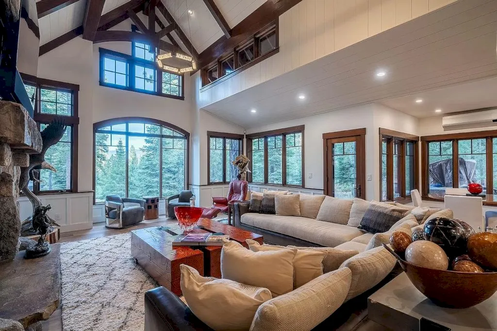
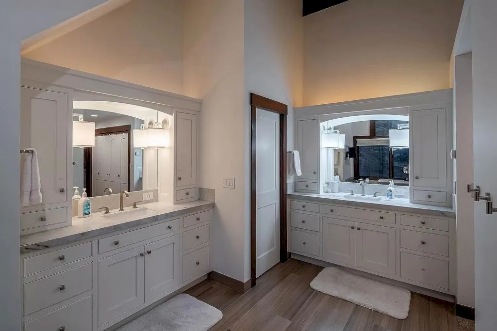
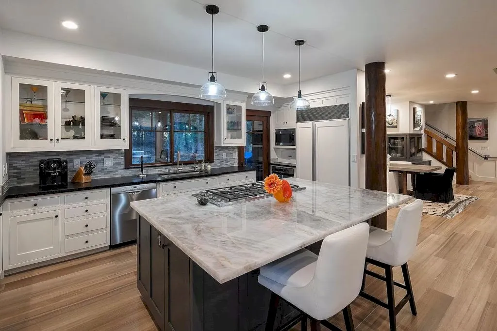
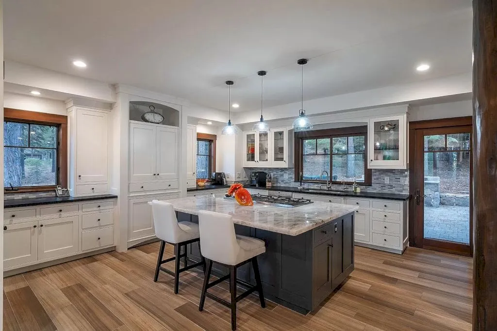
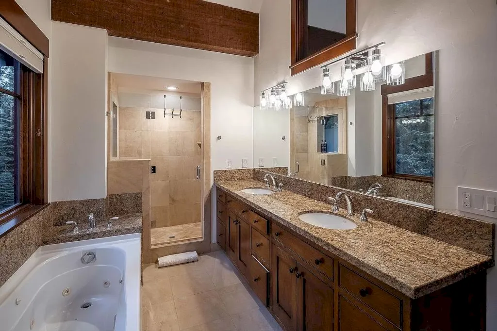
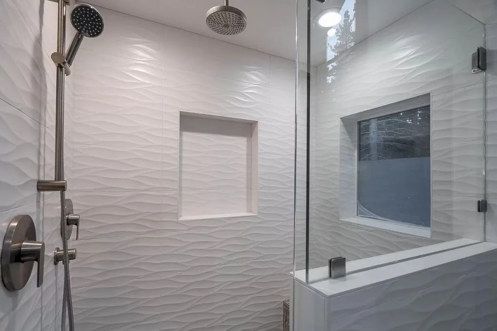
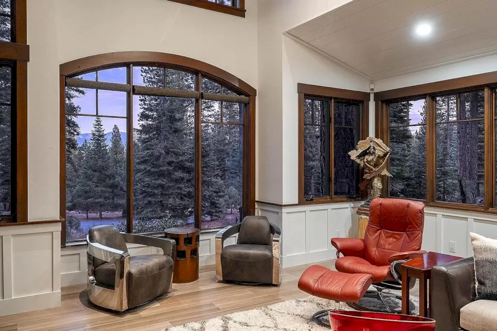
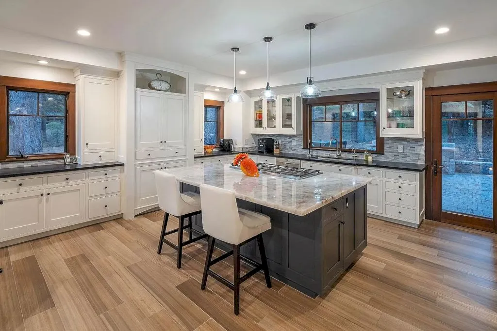
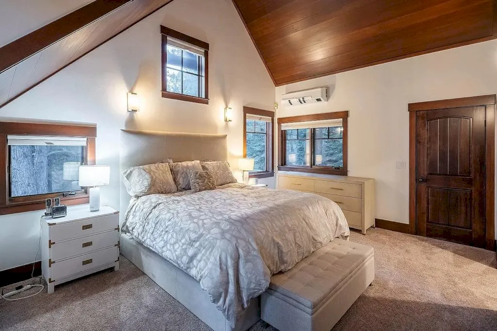
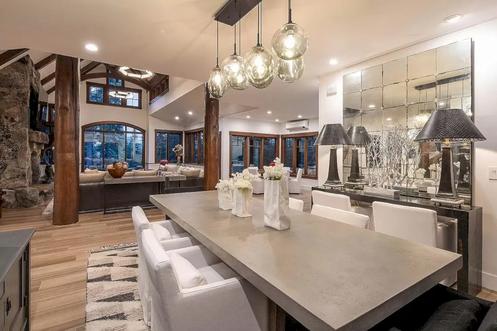
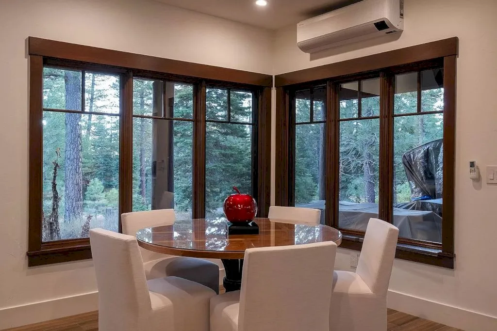
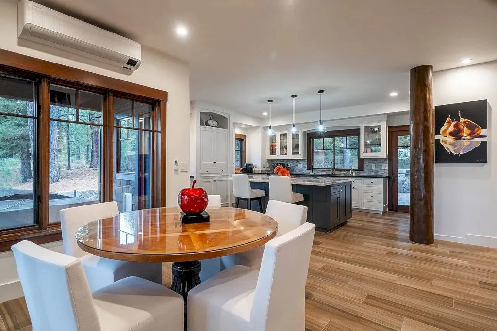
Photos provided by Virginia Donica at Matt Gelso Real Estate & Annika Gelso at Matt Gelso Real Estate.
Property Description
On a private cul-de-sac and backing to open space with beautiful views of the Carson Range. A well desired floor plan of four spacious bedrooms, all with full baths, entry level half bath, open concept great room, kitchen, formal dining, and breakfast nook. A grand stone fireplace in the great room and a second fireplace in the master bedroom. There is a 2-car garage with Tesla plug-in, built-in storage cabinets along two walls, and an additional golf cart garage. Conveniently located within walking distance of the Camp Lahontan amenities. An entertainer’s delight, the large patio is set with pavers and surrounded by a rock wall with seating for large groups. There is an outdoor built-in BBQ, free-standing stone fireplace and separate fire-pit with generous seating. Fully landscaped with a stone walkway from the front to back yard. On the interior, there is new paint throughout the entire home, including floor trim and wainscoting, and main level ceilings. Lacquer painted cabinetry in the kitchen, dining room and bathrooms. New Restoration Hardware light fixtures throughout. New plumbing fixtures in the bathrooms. Porcelain tile floors installed through the main level living area. New carpet in the main level bedroom. Ductless Mini Split A/C units installed in the main level, master bedroom and bunk room. Re-tiled the shower walls and floor and new shower glass in the master bath. Added a second walk-in closet with California Closet configuration added in the master bedroom. Other features include large picture windows in the great room that bring in an abundance of natural light. Mountain or private views from most rooms. Vaulted ceilings with wood beams in the great room. Counter height center kitchen island with seating. Built-in cabinets in the formal dining area. Patio access from both the kitchen and dining areas. A large walk-in closet between the entry and garage, built-in cabinets, and a full closet next to the laundry room. Entry level master bedroom with full bath. The main master bedroom and two bedrooms are on the upper level. The spacious master bath has two separate vanities and sinks with two closets.
Property Features
- Bedrooms: 4
- Full Bathrooms: 5
- Half Bathrooms: –
- Living Area: 4,200 Sqft
- Fireplaces: Yes
- Elevator: No
- Lot Size: 0.71 Acres
- Parking Spaces: 2
- Garage Spaces: 2
- Stories: 2
- Year Built: 1999
- Year Renovated: –
Property Price History
| Date | Event | Price | Price/Sqft | Source |
|---|---|---|---|---|
| 11/20/2023 | Listed | $4,575,000 | $1,089 | TahoeSierra |
| 10/30/2020 | Listing Removed | – | – | TahoeSierra |
| 10/29/2020 | Sold | $3,345,000 | $815 | Public Record |
| 09/05/2020 | Listed | $3,495,000 | $852 | TahoeSierra |
| 04/16/2014 | Listing Removed | $1,795,000 | $438 | TahoeSierra |
| 04/10/2014 | Sold | $1,735,000 | $423 | Public Record |
| 01/09/2014 | Listed | $1,795,000 | $438 | TahoeSierra |
| 02/26/1999 | Sold | $1,300,000 | $317 | Public Record |
| 12/27/1996 | Sold | $165,000 | $40 | Public Record |
Property Reference
On Press, Media, Blog
- Robb Report Real Estate
- Luxury Houses
- Global Mansion
- Others: Architectural Digest | Dwell
Contact Virginia Donica at Matt Gelso Real Estate, Phone: 530-448-6092 & Annika Gelso at Matt Gelso Real Estate, Phone: 530-386-5805 for more information. See the LISTING via Zillow.
Reminder: Above information of the property might be changed, updated, revised and it may not be on sale at the time you are reading this article. Please check current status of the property at links on Real Estate Platforms that are listed above.