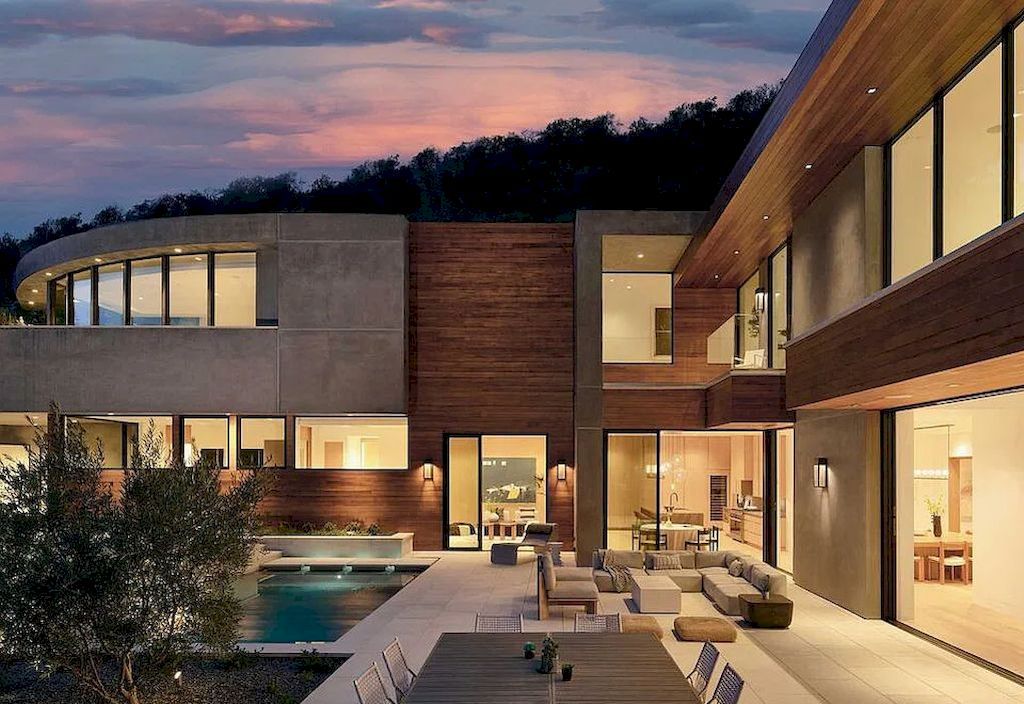
10901 Chalon Rd, Los Angeles, CA 90077
Listed by David Parnes at The Agency & Christina Collins at Hilton & Hyland.
Property Photos Gallery

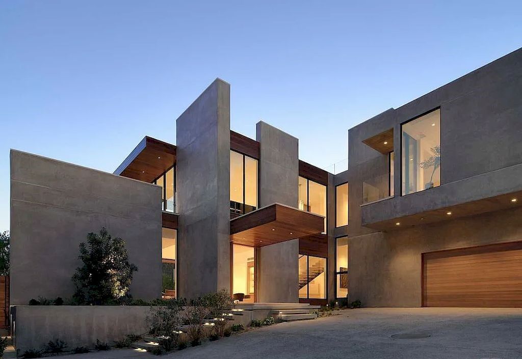
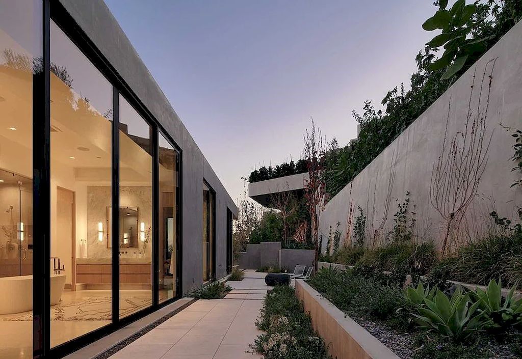
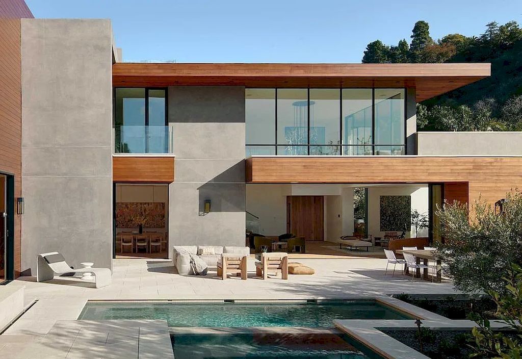
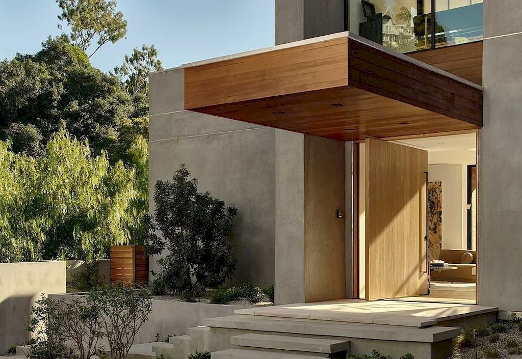
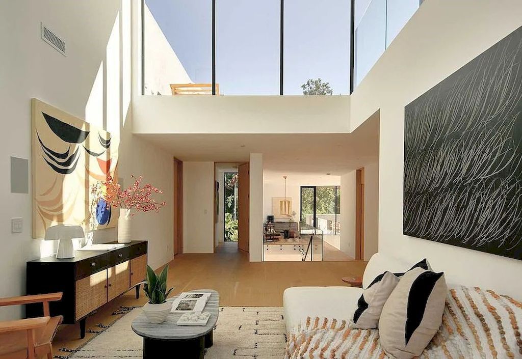
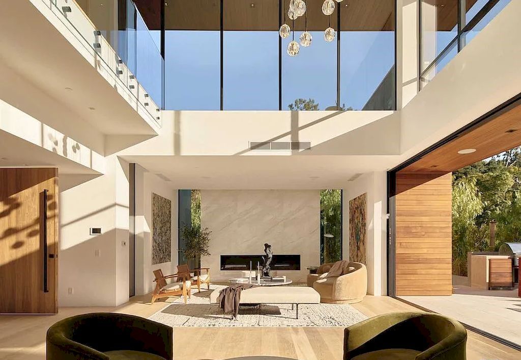
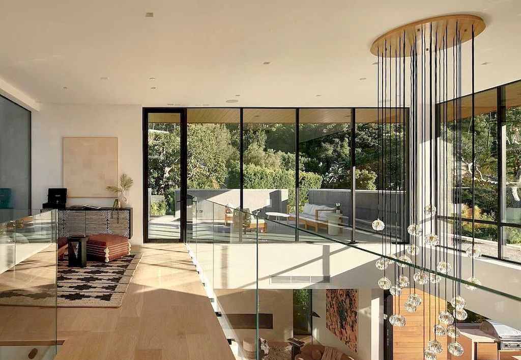
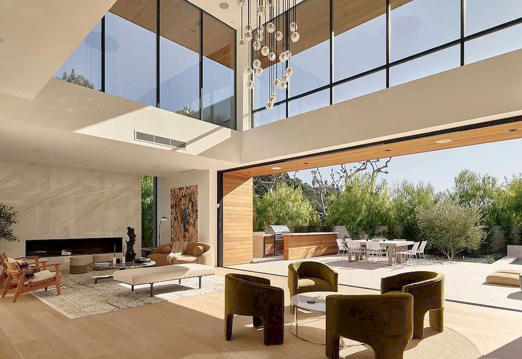
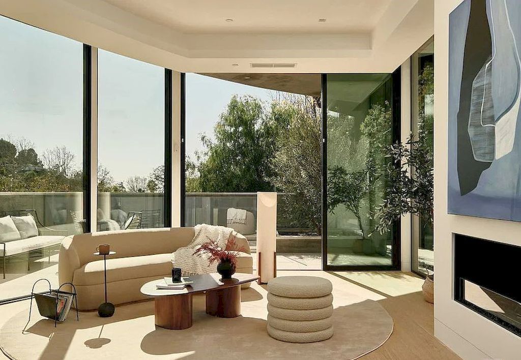
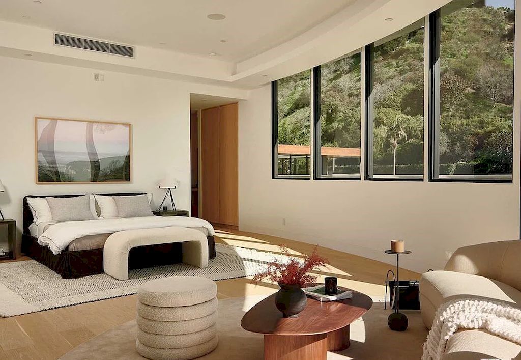
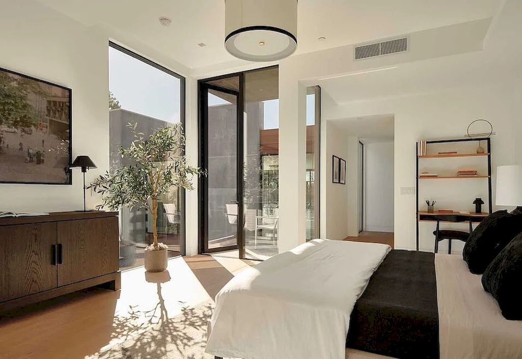
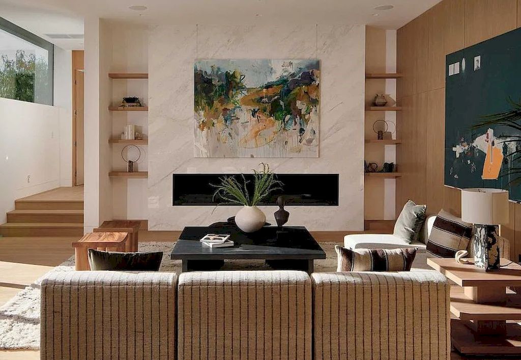
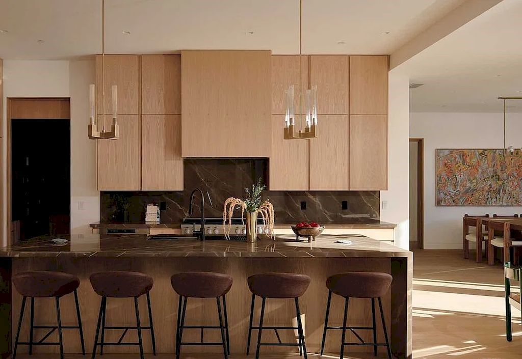
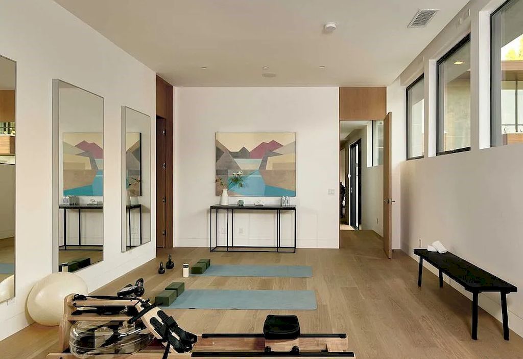
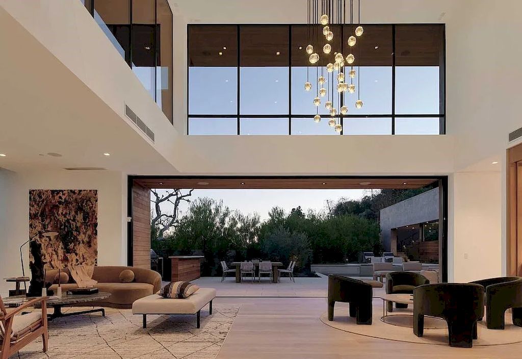
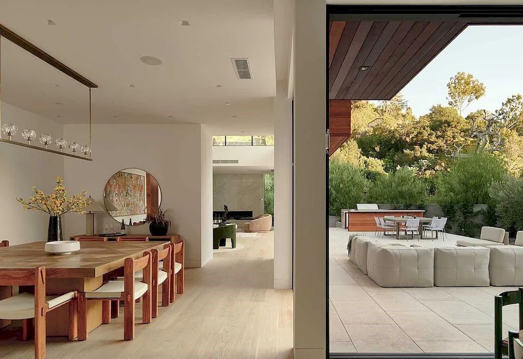
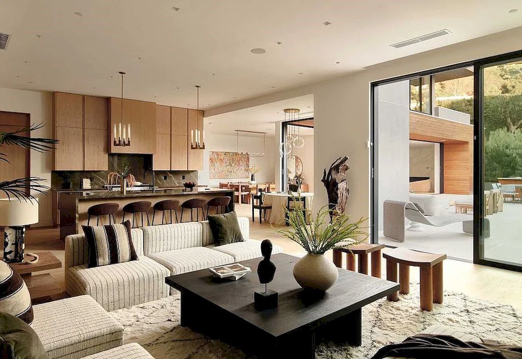
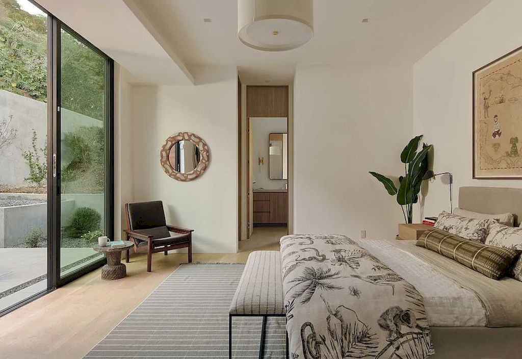
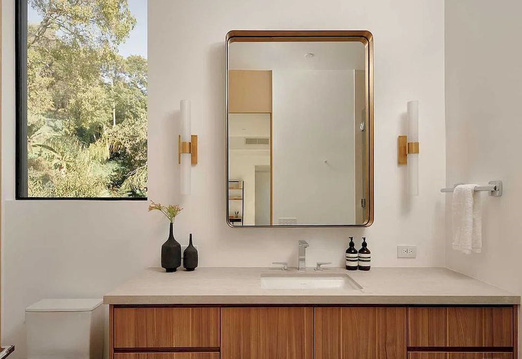
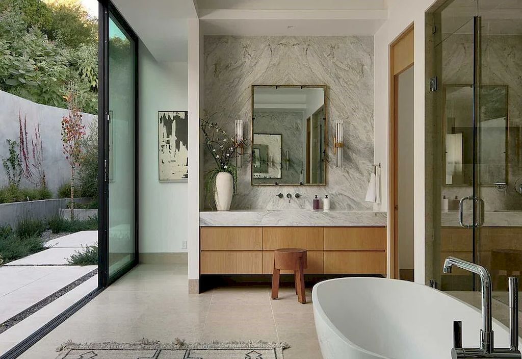
Photos provided by David Parnes at The Agency & Christina Collins at Hilton & Hyland.
Property Description
Located on almost an acre in prime Bel Air surrounded by mature Pepper trees and lush California landscaping, this beautifully curated and newly constructed estate showcases the finest contemporary architecture, bespoke interiors by Michael Medeiros Design and tranquil outdoor entertaining spaces, for a truly unparalleled, luxury living experience. The gated 6 bed/8 bath private residence is enhanced by meticulous design and execution in the selection of finishes that encompass the nature within: oak wood, glass, natural honed stone and organic textures throughout. Upon entry, a stunning formal living room, complete with floor-to-ceiling marble fireplace and built-in-bar, features vaulted ceilings, sky-high windows and sliding doors that open seamlessly into the expansive backyard. Adjacent to the kitchen, a formal dining room with walk-in wine closet, leads into the chef’s kitchen and family room. The kitchen showcases a large marble-clad center island, cozy breakfast nook, custom cabinetry, beverage refrigerator, walk-in pantry and a separate prep kitchen in rear – hidden to the eye. Upstairs, a double-height ceiling living room connects four bedrooms, each room opening to well-appointed outdoor space. The spacious primary suite, beaming with natural light, overlooks views of Bel Air from a private balcony connecting to the wellness area below, and includes a lounge area with fireplace, walk-in closet, a striking ensuite with dual vanities, soaking tub and dual stone rain head shower. Other notable features include rooftop terraces, outdoor patios on all floors, wellness suite with steam/sauna, elevator, home automation, outdoor BBQ area with full bathroom, as well as ample parking. Located within proximity to well-acclaimed schools as well as easy access to the Westside, Beverly Hills top-rated restaurants, shopping and nightlife – a serene escape.
Property Features
- Bedrooms: 6
- Full Bathrooms: 2
- 3/4 bathrooms: 6
- Half Bathrooms: 3
- Living Area: 9,000 Sqft
- Fireplaces: 3
- Elevator: Yes
- Lot Size: 0.83 Acres
- Parking Spaces: 2
- Garage Spaces: 2
- Stories: 3
- Year Built: 2023
- Year Renovated: –
Property Price History
| Date | Event | Price | Price/Sq Ft | Source |
|---|---|---|---|---|
| 05/31/2022 | Sold | $6,550,000 | $1,040 | CRISNET |
| 04/02/2022 | Listed | $6,479,000 | $1,034 | CRISNET |
| 05/08/2020 | Sold | $1,315,000 | $476 | CRISNET |
| 09/11/1987 | Sold | $432,000 | – | Public Record |
| 12/18/1984 | Sold | $330,000 | – | Public Record |
Property Reference
On Press, Media, Blog
- Robb Report Real Estate
- Luxury Houses
- Global Mansion
- Others: Architectural Digest | Dwell
Contact David Parnes at The Agency, Phone: 310-894-3435 & Christina Collins at Hilton & Hyland, Phone: 310-343-3456 for more information. See the LISTING here.
Reminder: Above information of the property might be changed, updated, revised and it may not be on sale at the time you are reading this article. Please check current status of the property at links on Real Estate Platforms that are listed above.