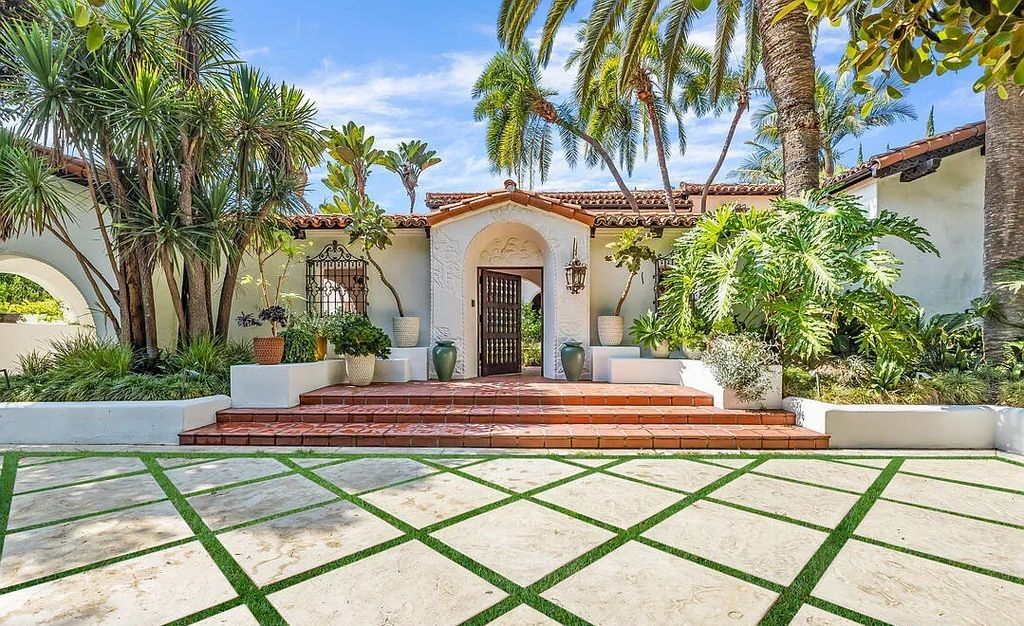
1013 N Roxbury Dr, Beverly Hills, CA 90210
Listed by Mauricio Umansky & Cicily Sterling at The Agency.
Property Photos Gallery


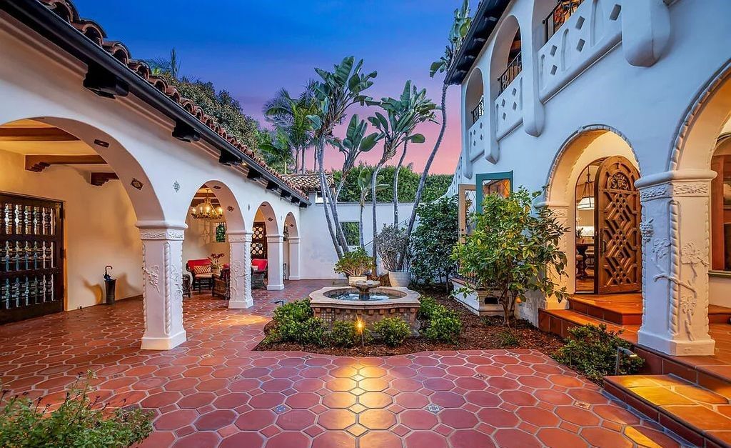


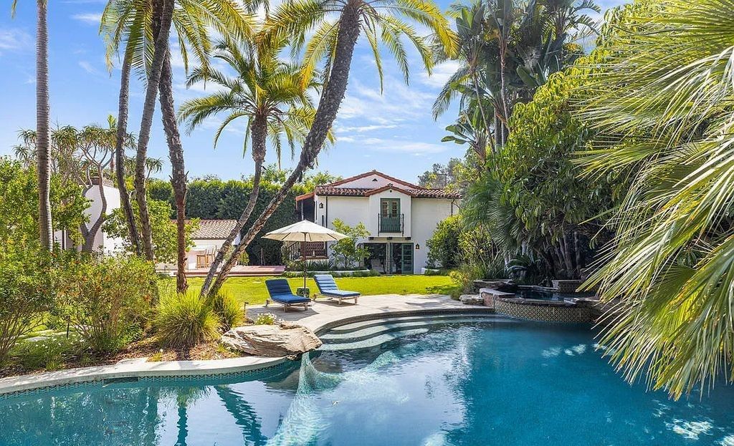
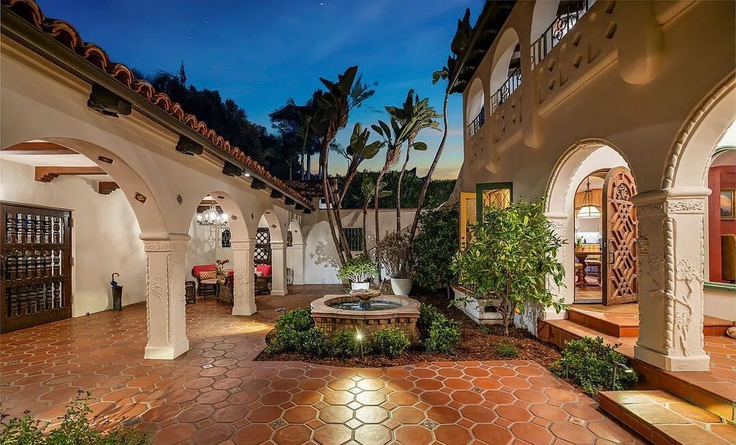

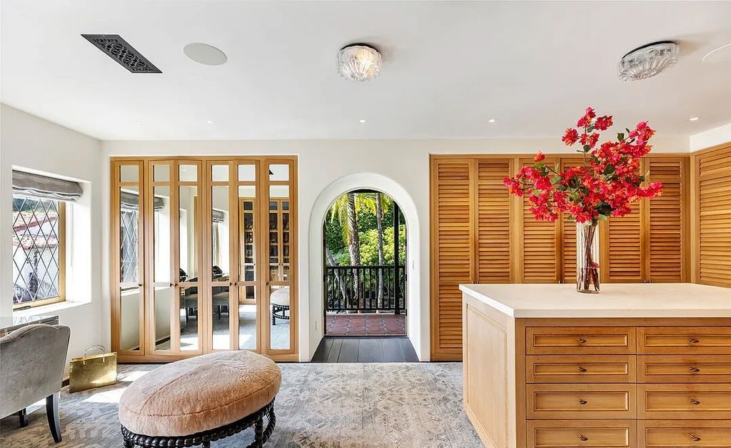
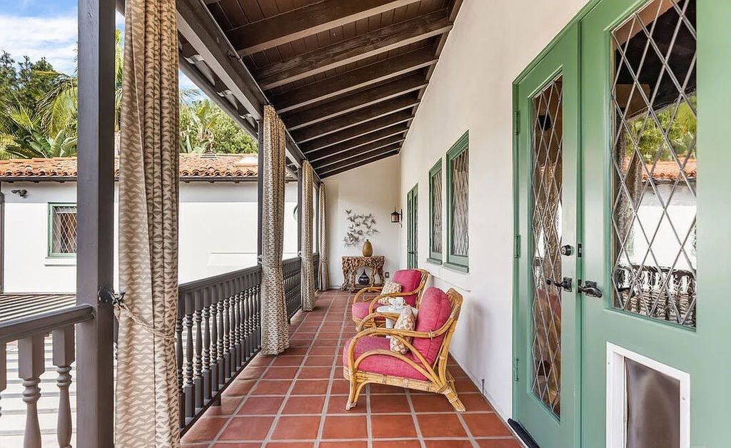
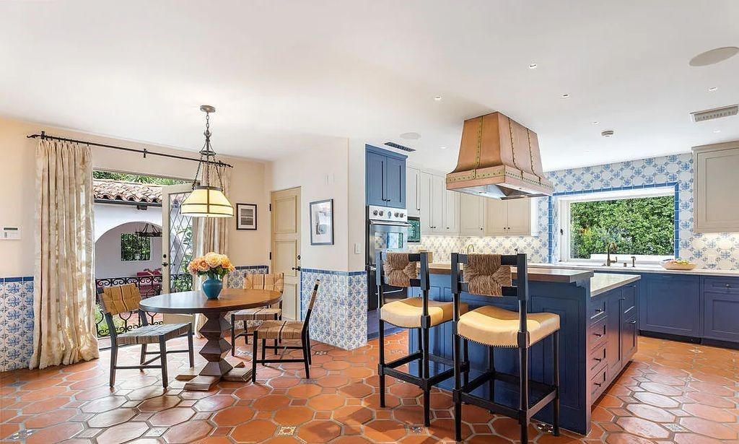
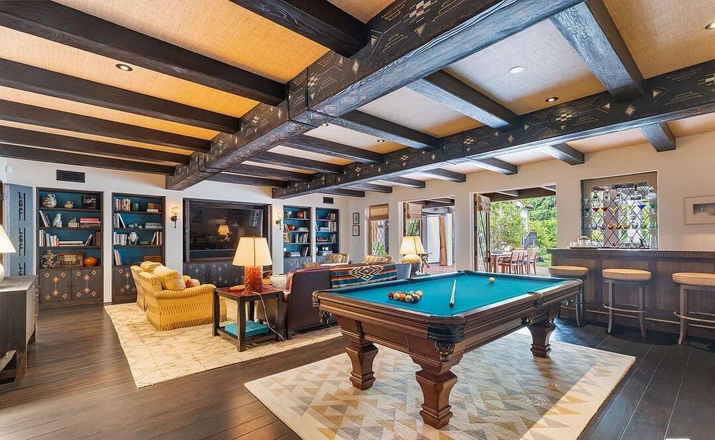
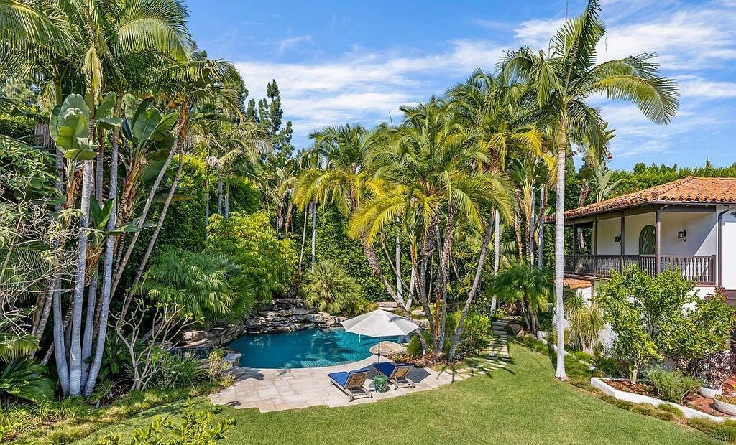
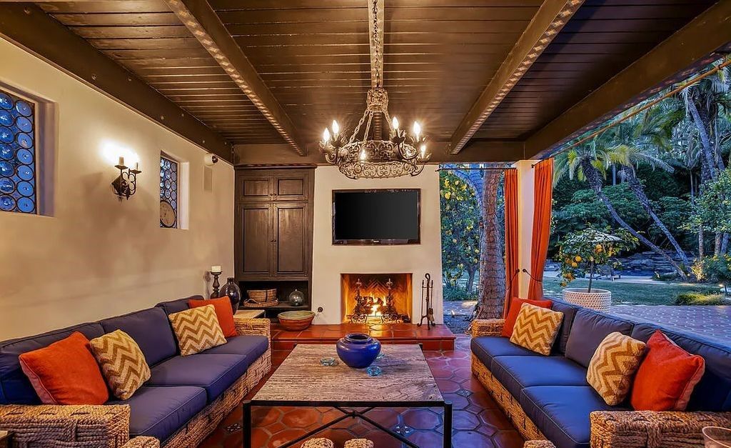
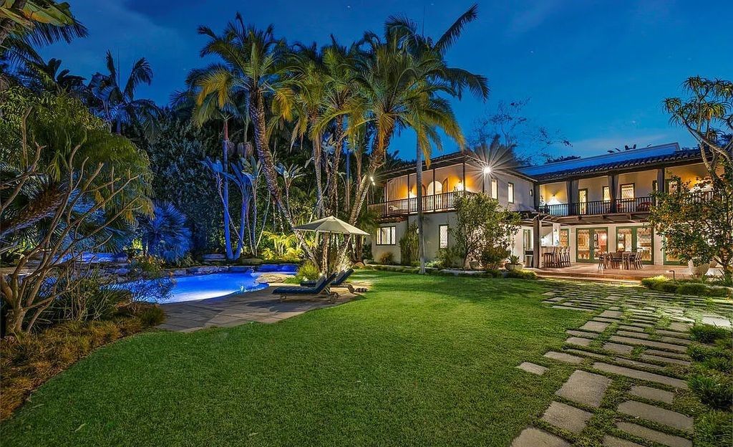


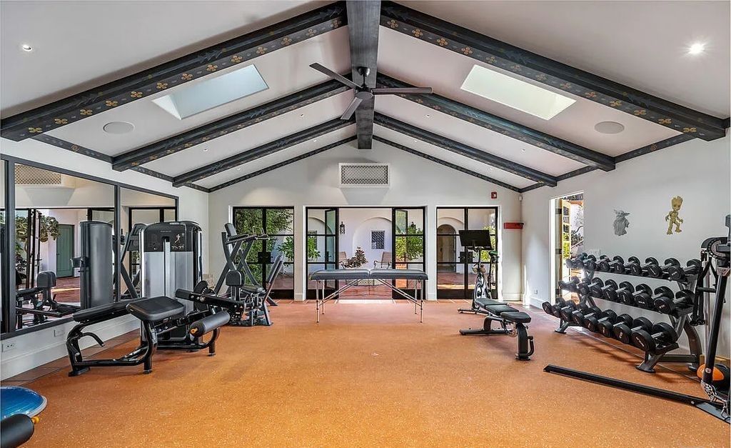
Photos provided by Mauricio Umansky & Cicily Sterling at The Agency.
Property Description
Located on arguably the best block in Beverly Hills, behind the gates you’ll discover the charm and authenticity of this meticulously renovated 1920’s Spanish Villa, steeped in Hollywood history. One of the most sophisticated and authentic estates on the market today, the home boasts 6 beds, 7.5 baths in over 10,000 square feet of luxe living space across three separate free-standing structures on an expansive 28,000sf private lot. Reimagined by AD100 Steven Johanknecht and Commune Design, and published in Elle Decor, the period details were extremely well respected. Upon entering the gates, guests are welcomed into a charming courtyard with a rare Batchelder-designed fountain, a carved plaster facade with clay roof tiles, with wrought ironwork throughout, while inside you’ll find hand-stenciled wood beamed ceilings, large wide arched doorways and wood and inlaid floors. The chef’s kitchen with eat in breakfast area, dining room and family/media room with built in bar and a wall of glass, executive office with fireplace and a 1000-bottle temperature controlled wine room, all lead to romantic courtyards and gardens. The primary suite offers walk-in dressing rooms, luxurious bath, and private office. Enjoy a resort style pool and spa, an 800-SF gym and a back courtyard with a covered sitting area, outdoor barbecue, full catering kitchen and a bar. The guest house offers a kitchen, two beds, a full bath and a sitting area on the second floor, while the first floor includes another sitting area and a full bath. With three separate completely private dwellings adorned by award-winning landscape architecture, this true Spanish Colonial compound is a trophy property for the most discriminating and sophisticated collector.
Property Features
- Bedrooms: 6
- Full Bathrooms: 7
- Half Bathrooms: 1
- Living Area: 10,039 Sqft
- Fireplaces: Yes
- Elevator: No
- Lot Size: 0.66 Acres
- Parking Spaces: 5
- Garage Spaces: 4
- Stories: 2
- Year Built: 1927
- Year Renovated:
Property Price History
| Date | Event | Price | Price/Sqft | Source |
|---|---|---|---|---|
| 01/17/2024 | Listed | $24,950,000 | $2,485 | TheMLSCLAW |
| 10/13/2023 | Listing Removed | – | – | TheMLSCLAW |
| 05/09/2023 | Price Changed | $24,995,000 | $2,490 | TheMLSCLAW |
| 04/10/2023 | Listed | $28,000,000 | $2,789 | TheMLSCLAW |
| 02/22/2009 | Listing Removed | $13,900,000 | $1,562 | TheMLSCLAW |
| 02/13/2009 | Relisted | $13,900,000 | $1,562 | TheMLSCLAW |
| 01/22/2009 | Listing Removed | $13,900,000 | $1,562 | TheMLSCLAW |
| 01/21/2009 | Sold | $11,100,000 | $1,512 | Public Record |
| 01/21/2009 | Listing Removed | $13,900,000 | $1,562 | ITECH |
| 09/29/2008 | Listing Removed | $4,850,000 | $661 | ITECH |
| 07/22/2008 | Listed | $16,995,000 | $1,910 | TheMLSCLAW |
| 03/03/2008 | Listed | $13,900,000 | $1,562 | ITECH |
| 08/31/2004 | Listing Removed | $10,500,000 | – | ITECH |
| 02/26/2004 | Listed | $10,500,000 | – | ITECH |
| 11/25/1998 | Listing Removed | $21,500 | $3 | ITECH |
| 09/17/1998 | Listed For Rent | $21,500 | $3 | ITECH |
| 08/24/1998 | Listed | $4,850,000 | $661 | ITECH |
| 07/31/1998 | Listing Removed | $5,500,000 | $786 | ITECH |
| 02/13/1998 | Listed | $5,500,000 | $786 | ITECH |
| 07/07/1995 | Sold | $2,600,000 | $354 | Public Record |
| 06/13/1988 | Sold | $3,300,000 | $450 | Public Record |
| 06/15/1987 | Sold | $2,975,000 | $405 | Public Record |
| 07/03/1985 | Sold | $2,650,000 | $361 | Public Record |
| 05/16/1984 | Sold | $1,800,000 | $245 | Public Record |
Property Reference
On Press, Media, Blog
- Robb Report Real Estate
- Luxury Houses
- Global Mansion
- Others: Architectural Digest | Dwell
Contact Mauricio Umansky, Phone: 424-230-3701 & Cicily Sterling, Phone: 831-402-7174 at The Agency for more information. See the LISTING here.
Reminder: Above information of the property might be changed, updated, revised and it may not be on sale at the time you are reading this article. Please check current status of the property at links on Real Estate Platforms that are listed above.